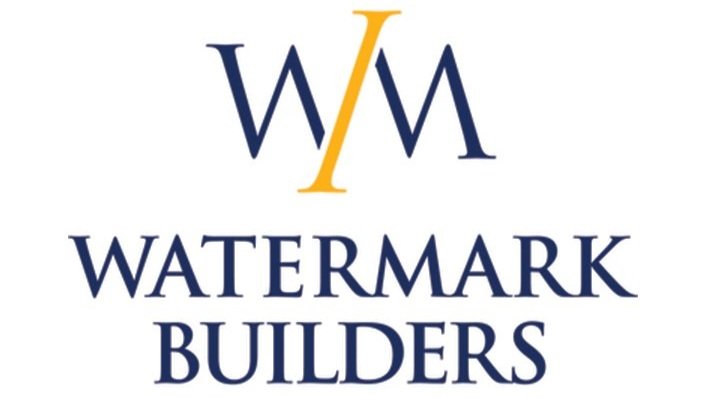THE ELLIS
TWO STORY FLOORPLAN
BEDS
6
BATHS
SQ. FT
3
2,989
About The Ellis
This large and welcoming 6-bedroom, 3-bath home is truly perfect for the growing family looking for both space and comfort. This thoughtfully designed plan features a spacious kitchen that is ideal for cooking and entertaining, a large owner suite that includes a generous walk-in closet, a private porch for relaxation, as well as double vanities and a soothing garden tub in the bathroom. Upstairs, you will discover a sizable bonus room that offers additional living or recreational space, along with 3 cozy bedrooms that share a full bath, making it a wonderful arrangement for family members or guests.
Love this floorplan?
Get in touch with us today to begin your home building conversation and turn your dream home into reality!


