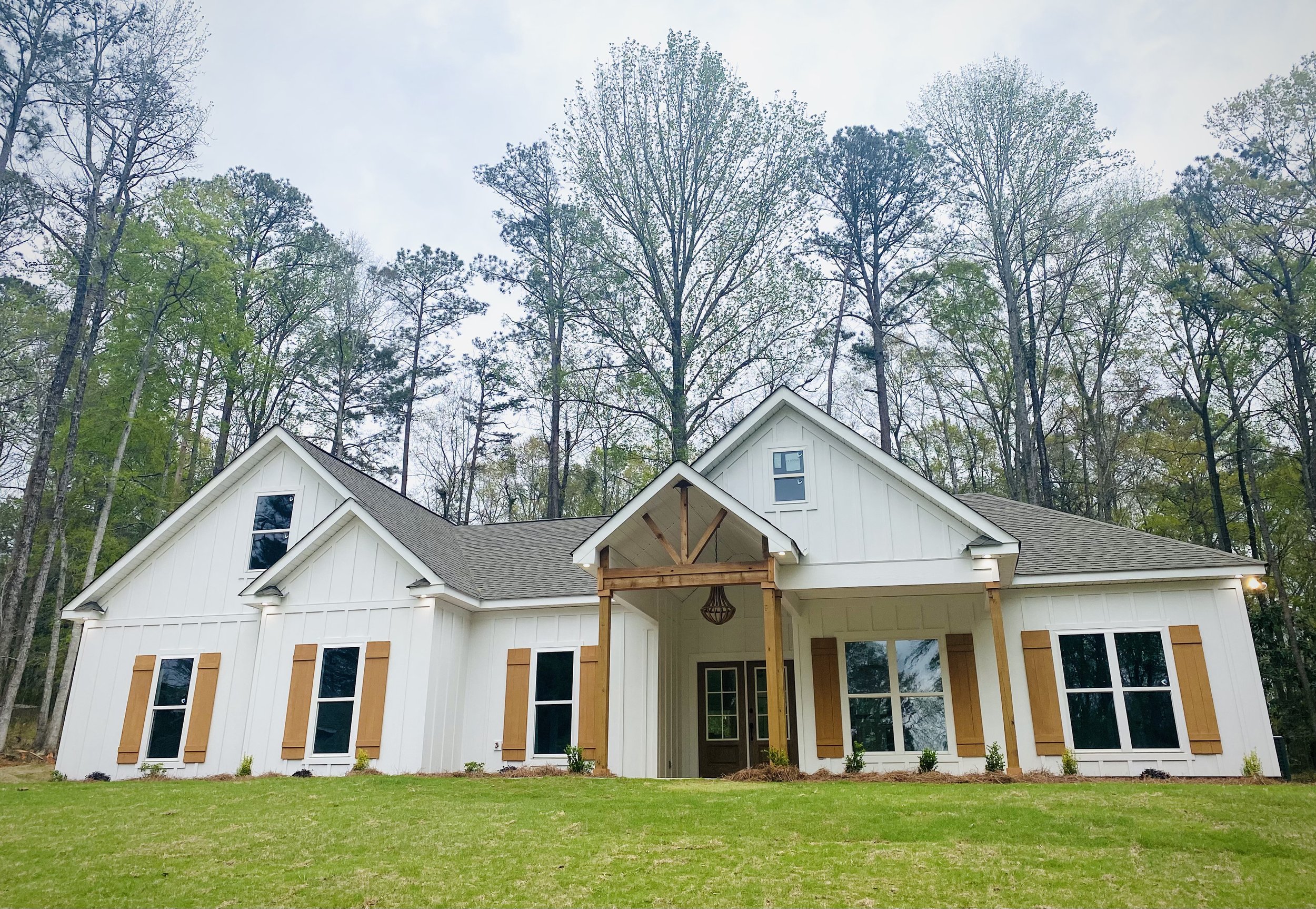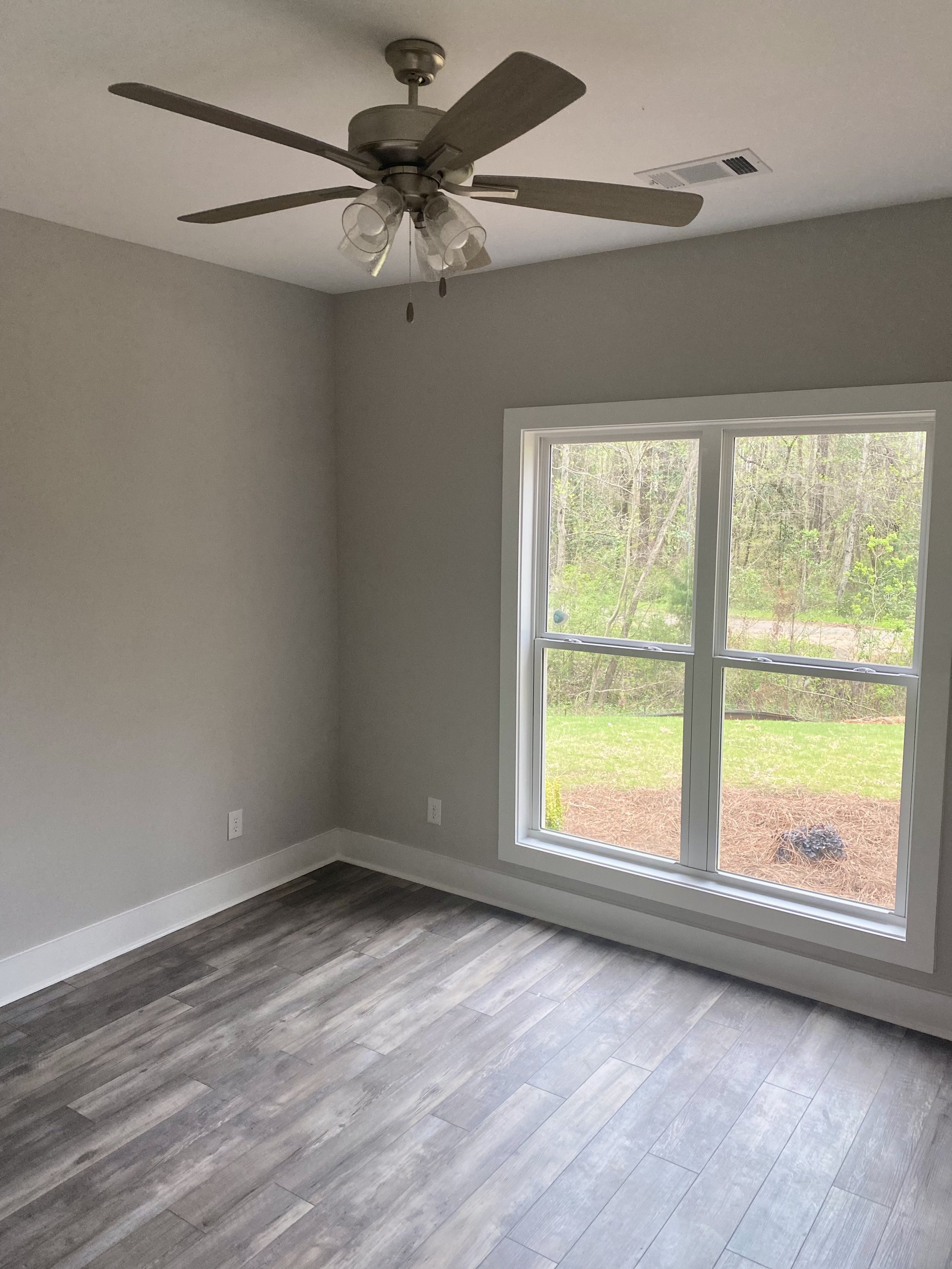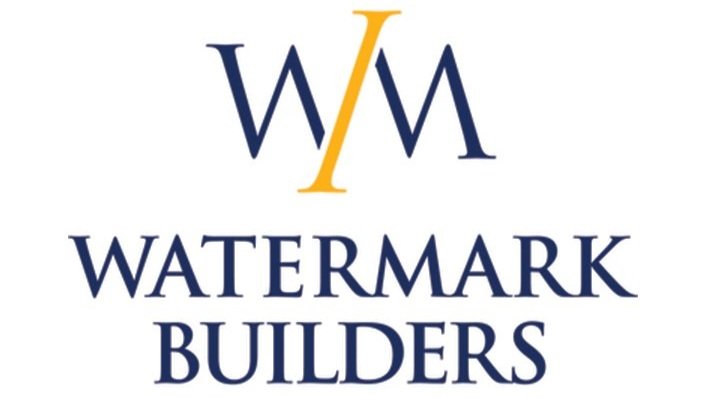THE BEVERLY
TWO STORY FLOORPLAN | OPTIONAL GARAGE
BEDS
3
BATHS
SQ. FT
2.5
2,431
About The Beverly
This Craftsman style, 3 BR, 2 1/2 Bath open floor plan features granite countertops, stainless steel appliances, Island/bar, dining room, Pocket office ,unfinished bonus room, and garage. Enjoy the openness of the Kitchen and the spacious 11x7 Butlers pantry. The open living room & covered back porch are great for entertaining. The spacious owner's suite features, walk-in closet, laundry room access, double sinks and garden tub.
























Love this floorplan?
Get in touch with us today to begin your home building conversation and turn your dream home into reality!


